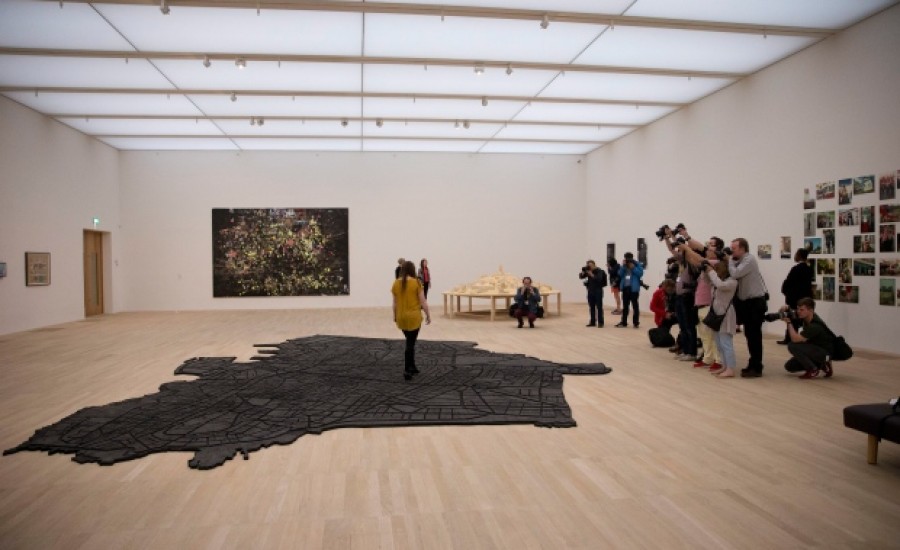Products > Lightframe > Standard System

The sophisticated frame design covered with architectural fabrics produces attractive effects in both artificial and natural light. Extremely narrow seams and an elliptic profile ensure illuminated surfaces are practically shadow-free, while lighting is architecturally diffused.
Available for both internal and external areas, Lightframe hinges for easy access. The system is designed to share the load so it’s not all on the perimeter.
Lightframe is manufactured to your specification; the maximum length is 6000 mm, and the maximum width is 3200 mm depending on the available fabric width, the type of profile, and installation site accessibility. Special sizes are possible upon request.
The various profile types make it possible to produce individual light ceiling modules in virtually any geometrical shape, from the common square or rectangular panels to triangular shapes or spherical elements. There really is no limit to the design possibilities of your ceiling.
Thanks to its lightweight and simple support structure, the frame elements can be easily assembled by hand. A simple supporting structure is employed, similar to a suspended ceiling. Locking screw bring the edges of adjacent frames tightly together, providing the necessary pre-stress. Disassembly for maintenance is a simple reverse procedure.
Compared with traditional, hard building products like concrete, glass, and metal, introducing fabric in any space dramatically improves acoustics. Lightframe is designed to absorb reverberation, thus reducing the noise within that space.
Lightframe provides balanced illumination by reducing contrasts, especially in shaded areas. The fabric gives the impression of being a light source yet functions as a light diffuser for both natural daylight and artificial lighting. A fabric surface with a single light source behind it appears uniformly illuminated.
Our products are easy to specify. Drop this clause into your architectural specification or download our full H90 Specification.
For more information on the fabric options which are compatible with this system, take a look at our Materials section. For bespoke projects or additional information, our experienced team will be happy to guide you through the specification of an Architen Lightframe System.
Opened in June 2016, the brand new Tate Modern Switch House houses some of the...


