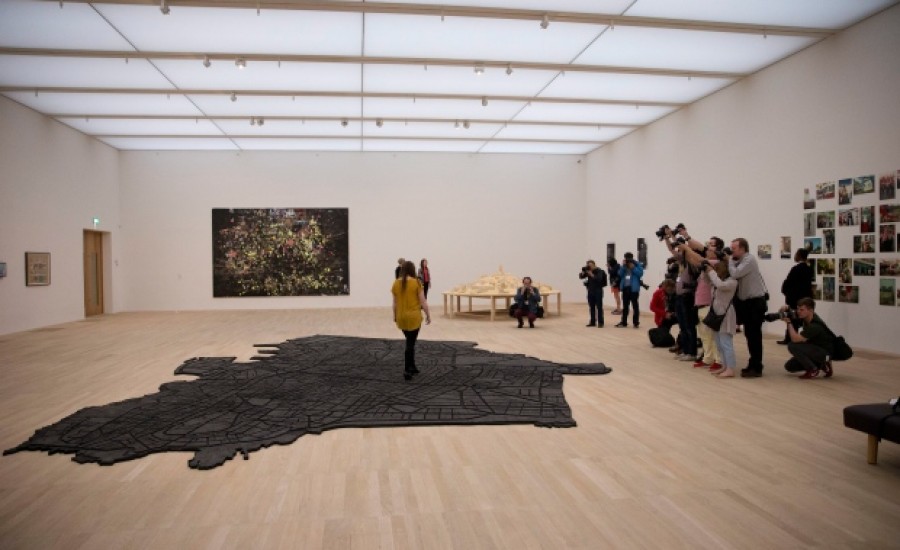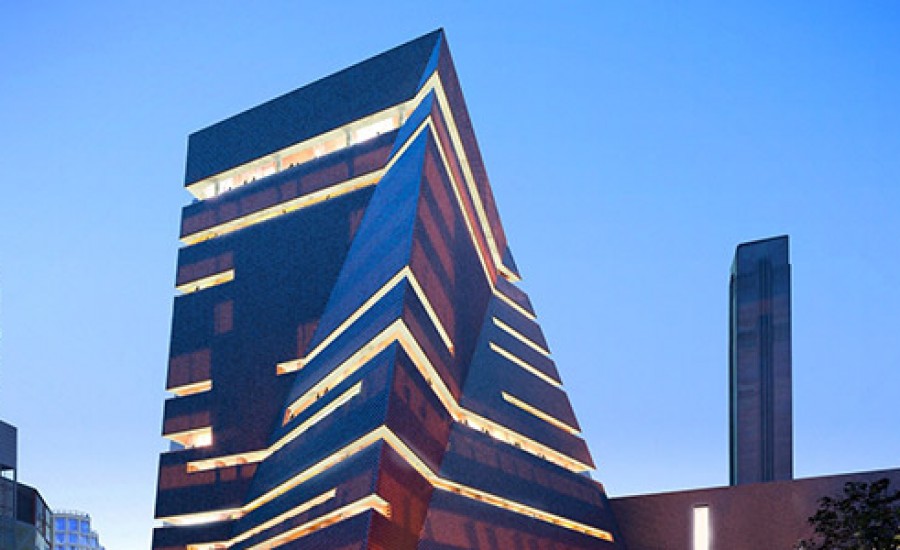Portfolio > Tate Modern Lightframe Fabric Ceiling


Opened in June 2016, the brand new Tate Modern Switch House houses some of the most acclaimed pieces of modern art in the world under a Lightframe fabric ceiling designed, manufactured and installed by Architen Landrell.
The two main gallery spaces located on the 5th floor of the Herzog & de Meuron designed building required a high level of control over lighting levels. With one gallery lit by a combination of natural and artificial daylight and the other by artificial light only, it was important to the architect to have a uniform illuminated ceiling throughout the space. The architect had a clear view of the aesthetic of the ceiling and visited a number of Lightframe fabric ceiling installations before settling on this as the ideal solution. As well as the visual impression of the ceiling, it’s ongoing practicality and adaptability was extremely important to the architecture of the project, as architect Ascan Mergenthaler explains:
“Our aim was to create an architecture that allows for flexibility, improvisation, adaptation and change,” he continued, “from the cavernous subterranean Tanks dedicated to performance and installation art, to the lofty top-lit galleries with their large luminescent ceilings, from a broad ribbon for circulation meandering up through the building, to generous day-lit education spaces.”
Made up of 72no. Lightframe fabric ceiling panels, the modules ranged in size with the largest panels measuring 4.2m by 2.2m in order to perfectly fit the ceiling space. Each panel is skinned with Sefar IA-80-CL on the bottom surface and a lightweight white ETFE foil on the top surface to provide the perfect level of light diffusion for the space.
Using Sefar’s technology, each and every panel can be hinged down quickly and simply to allow access to the lighting and air ducts which sit within the ceiling void.
In order to create a keen and uncluttered finish to the ceiling, the physical size of the majority of the Lightframe fabric ceiling panels meant that manufacture and transportation of panels of this size was difficult. All manufactured off site, the panels were packed in ‘toast racks’ inside large crates for delivery to site. Although bigger was seen as better by the design team, we were ultimately limited by the size of the artwork lifts used to transport the panels to 5th floor level; but every millimetre counted and the crate only just fitted! Another complexity proved to the be very tight tolerances required over such a large space. Working to just a few millimetre tolerance meant that the final sets of panels had to be custom made to perfectly fit the space.
The result is a clean, bright finish with an unrivalled level of practicality; one that both the architect and client are very pleased with. We were thrilled to work on the project and look forward to the next ground-breaking development from the Tate and it’s design team!
Blenheim Palace, home to the 11th Duke and Duchess of Marlborough, and the birthplace of...
Architen Landrell were approached to assist the clients in an exciting, unique project for a...
Architen Landrells involvement in the redevelopment of the former Millennium Dome into Europes leading entertainment...


