Portfolio > Wooldale Centre for Learning
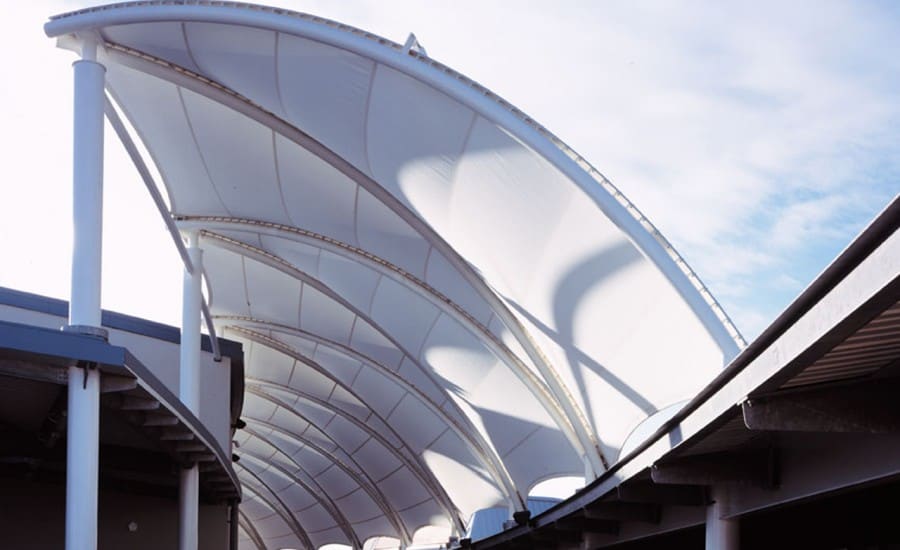
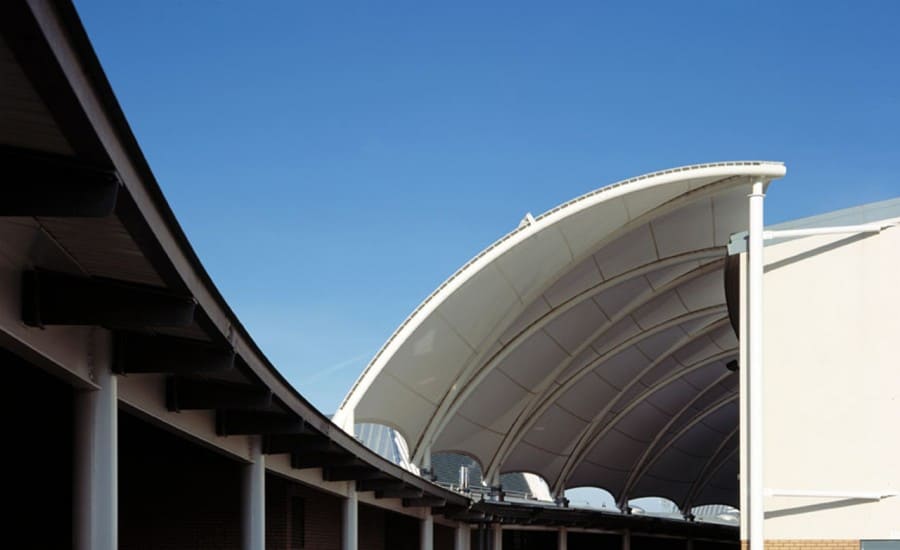
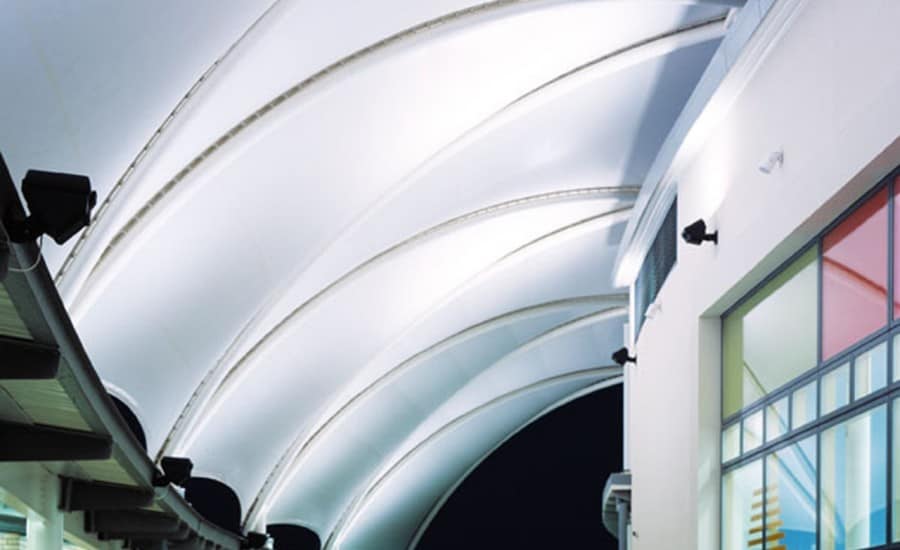
The structure consists of a series of tubular steel arches supporting a tensioned PTFE-coated glass-fibre fabric canopy covering the open-air street area between the Drama Hall and the adjacent buildings. Curved in plan, the canopy has an overall length of approximately 90m and a width of approximately 9m, and is formed by a series of 19 triangular panels.
The cross section of the canopy is quirkily asymmetric with the high side of the canopy, the Drama Hall, with a 5m difference between the high and low sides. Rain water falling onto the canopy runs off onto the adjacent roofs and into the rainwater disposal system for those roofs.
Our usual installation methods could not be used in this space as our plant and equipment was too heavy to be used in the area directly below the canopy. As a result, a large crane, situated nearby on a sturdier piece of ground had to be utilized in order to install the PTFE panels.
The adjacent roofing areas also posed installation complications constructed from Calzip, the site management team was particularly concerned that it could be easily damaged and difficult to repair Architen Landrell installed boarding across the roofing area to ensure that this vulnerable surface was protected.
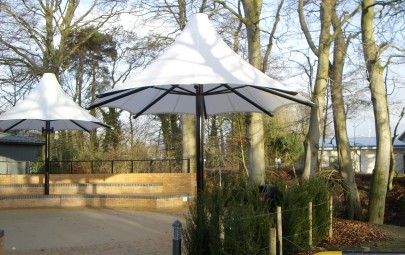
When developers at Runshaw Sixth Form College wanted to cover a performance area in an...
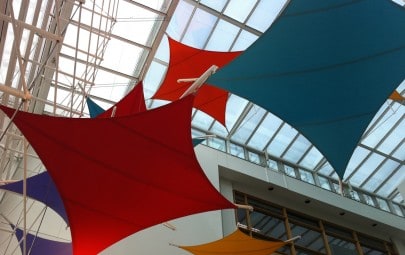
The Imperium Building in Reading was undergoing a full internal refurbishment, including repositioning of the...
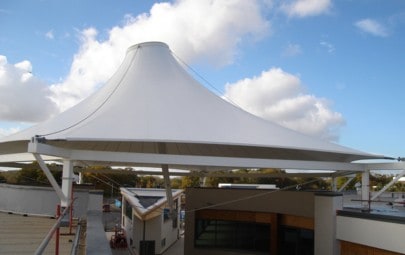
At Willow Place Retail Centre, Architen Landrell was commissioned to design, manufacture and install a...
