Portfolio > Brentside High School
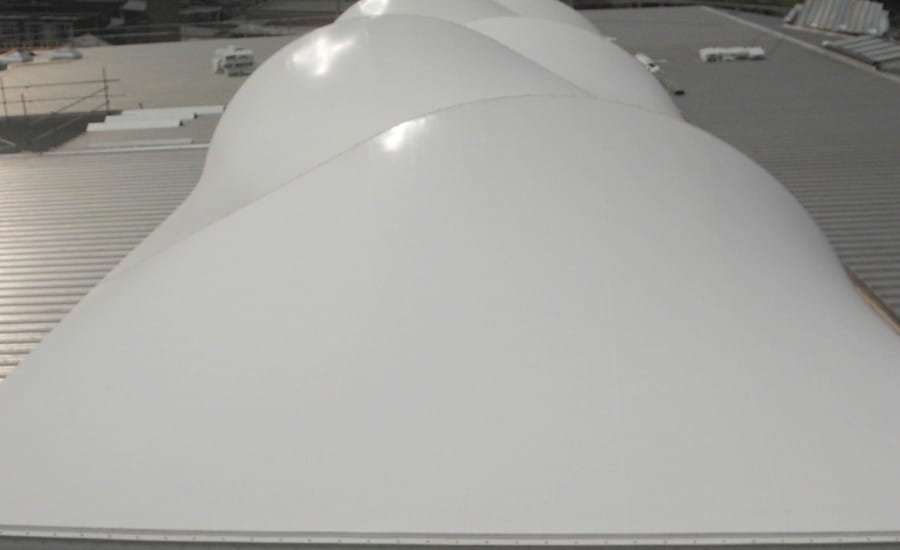
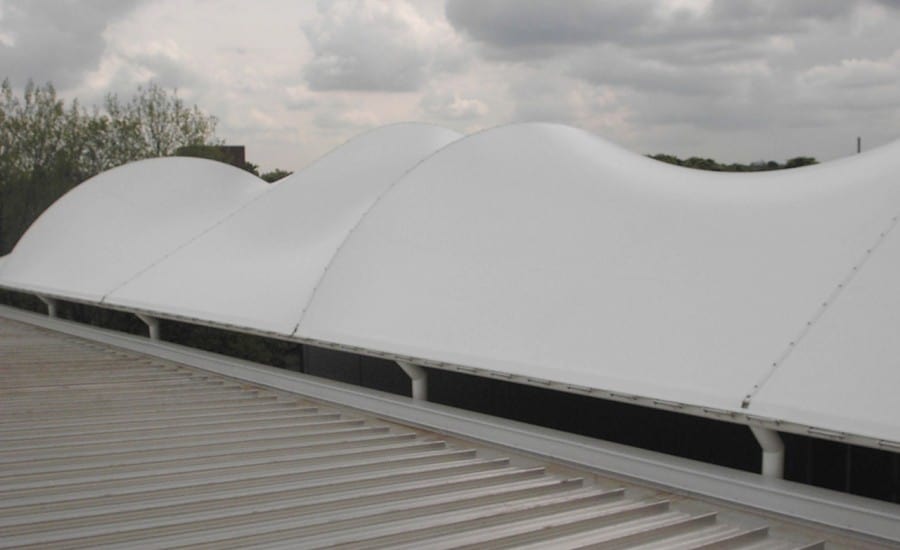
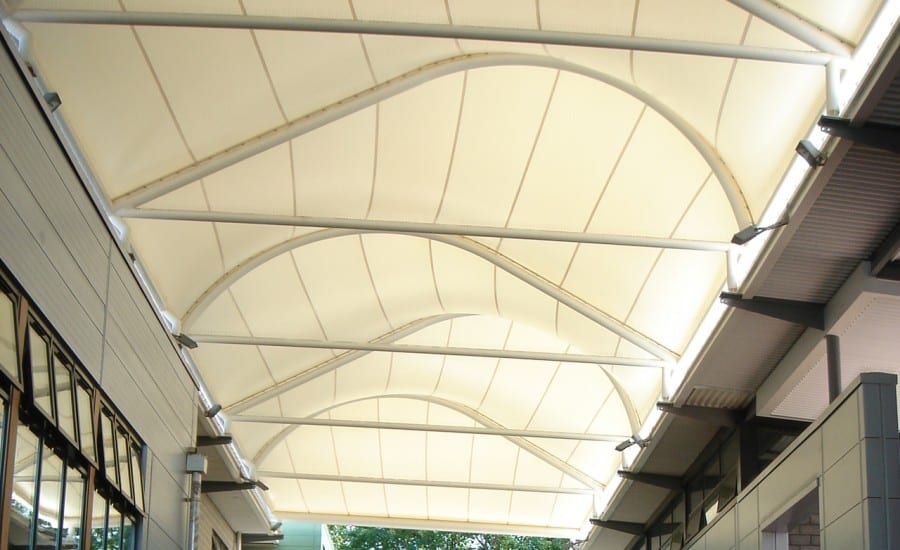
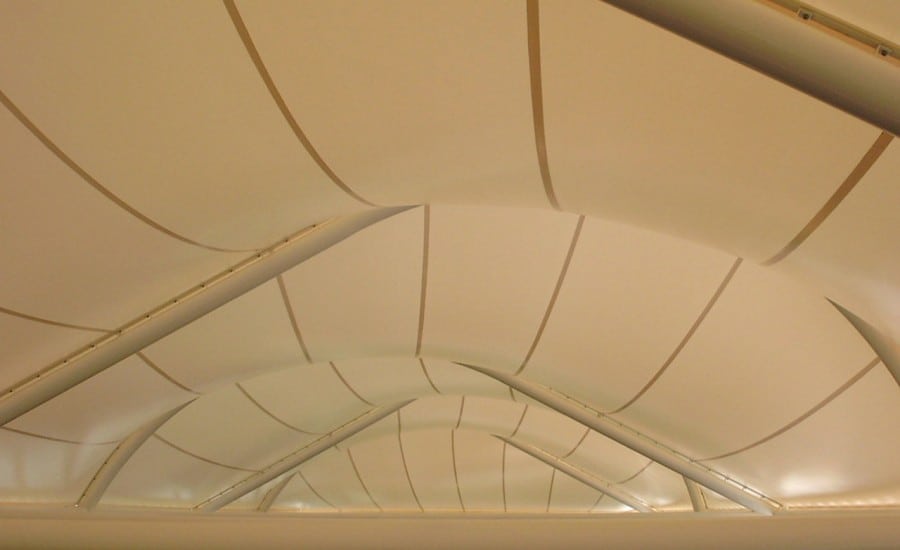
A set of six tensile fabric PVC white barrel vaults installed from the first floor roof between two adjacent buildings. The arches that the barrel vaults are formed on are asymmetrical and alternate down the structure creating a distinctive piece of fabric architecture.
This simple design concept of offsetting the crown of the arch alternately down the length of the walkway introduced a visual uniqueness to what would otherwise be a mundane outdoor link.
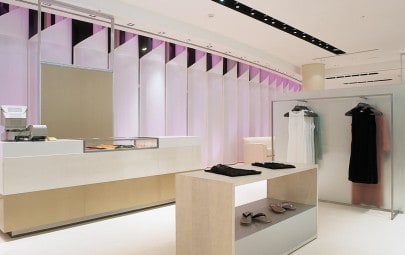
Riyadh is known for its expensive shopping and designer labels as much as it is...
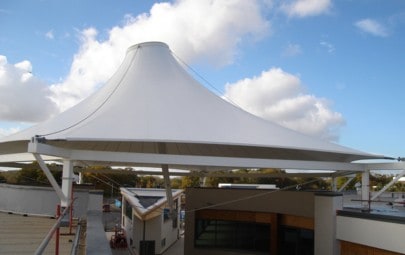
At Willow Place Retail Centre, Architen Landrell was commissioned to design, manufacture and install a...
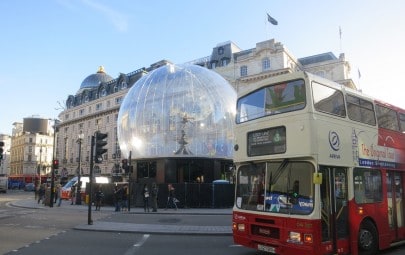
The City of Westminster Council on behalf of the Mayor and Citizens of Westminster approached...
