Portfolio > East Winter Garden
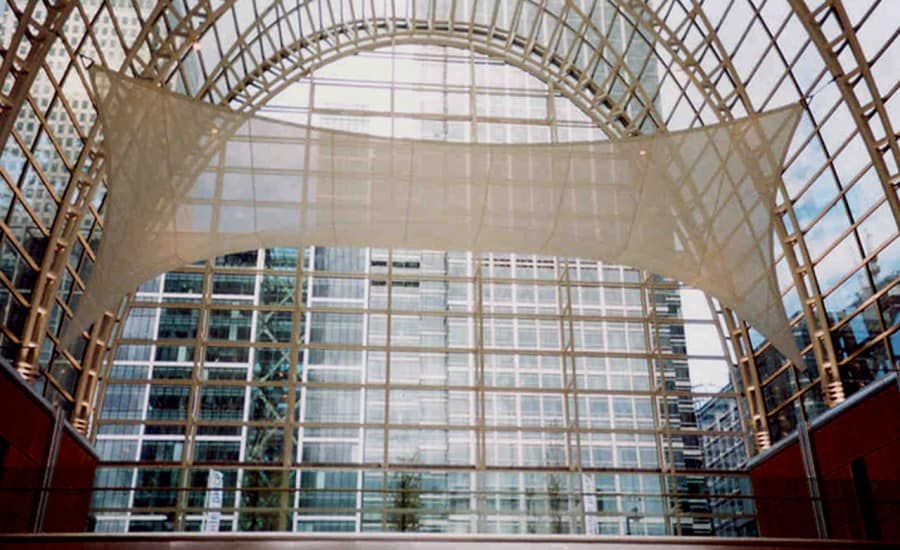
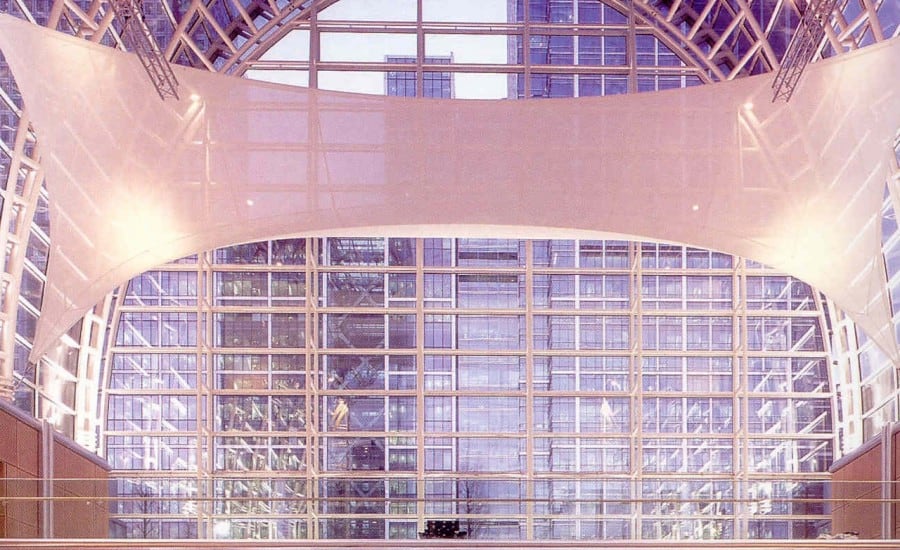
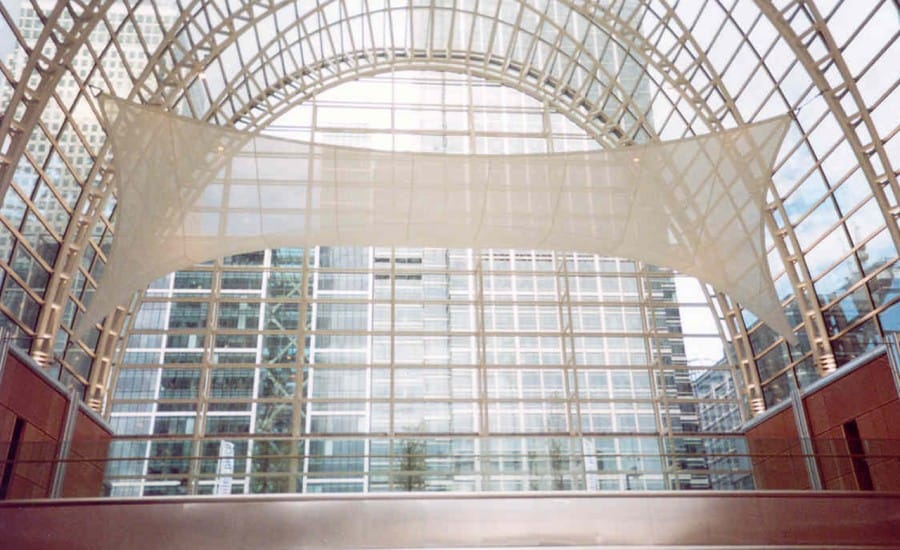
Designers and developers of the East Winter Garden in Londons Canary Wharf wanted to create a light and spacious environment for cocktail parties and sophisticated events.
A stunning view of the waterfront parade. The introduction of a white, sweeping fabric structure in the central atrium was therefore a stylish and fitting addition to the otherwise sparse space.
The installation which is a 23 metre long fabric membrane made from PVC coated glass fibre, stretches from one side of the glass atrium to the other.
The saddle style structure was attached to the walls using the buildings steel structure to make the connection points.
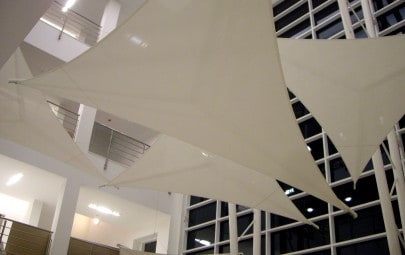
Vast atriums with glass ceilings look great but can suffer from solar glare and poor...
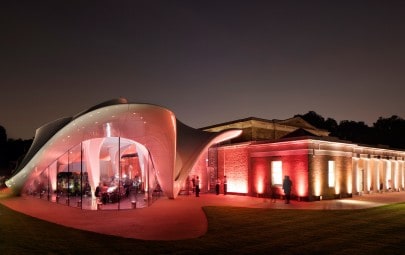
The stunning new £14.5M extension of the Serpentine Gallery opened its doors on 28 September....
