Portfolio > Queen Elizabeth Hospital
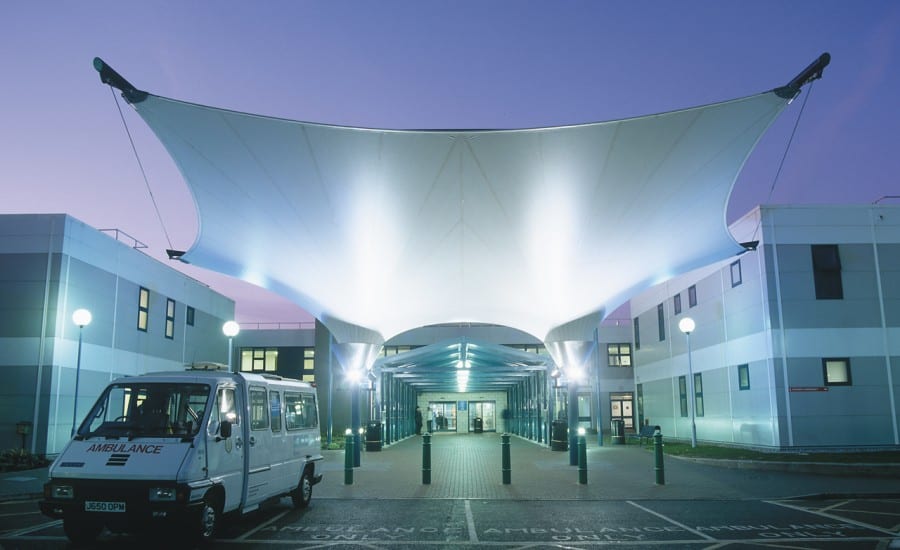
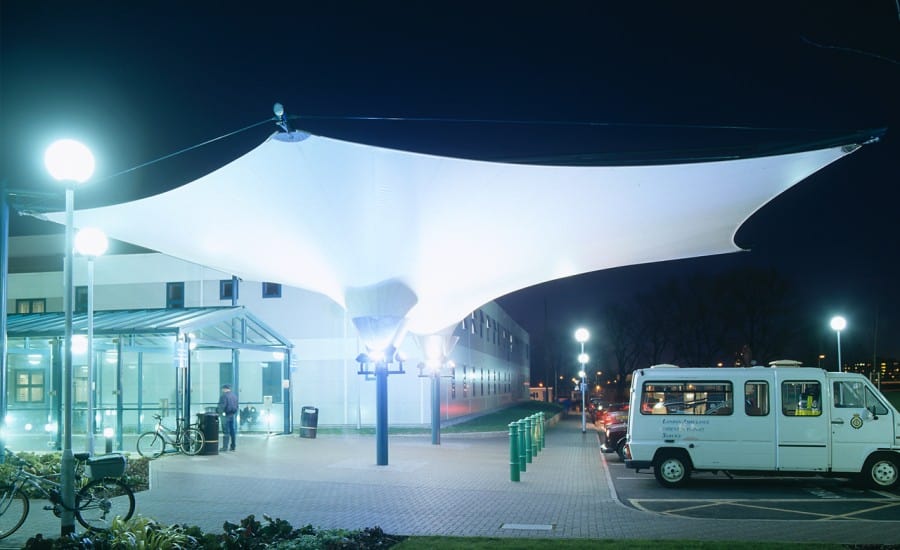
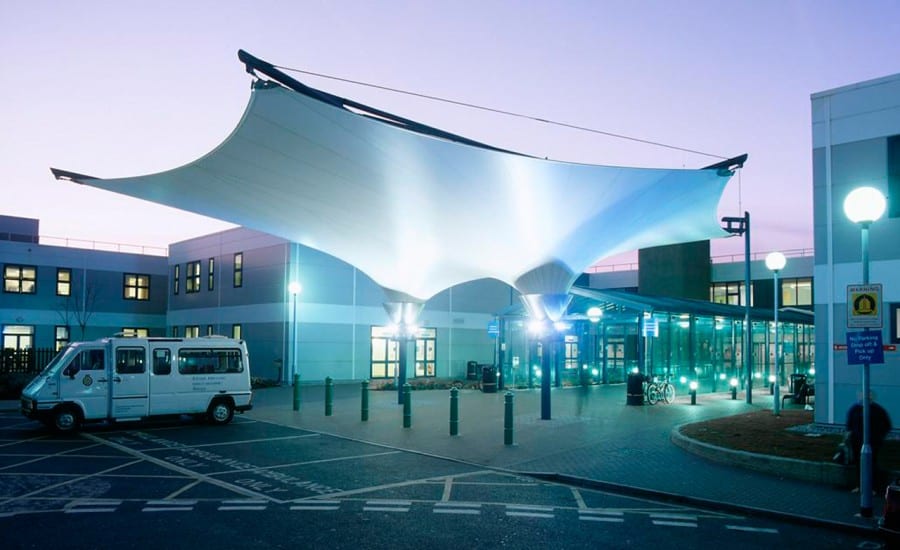
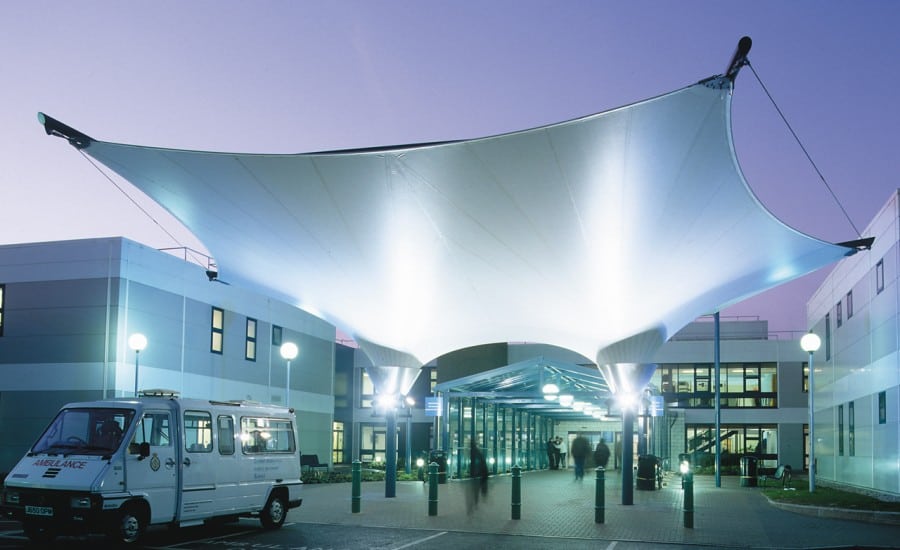
One of Skanskas most high-profile PFI hospital projects is the site of some of Architen Landrell’s most dramatically lit tensile structures.
The canopies, placed at all entrances to the hospital, welcome patients and visitors into a modern and stylishly designed building. Specifically designed to project over the ambulance drop off point, the canopies provide shelter from the weather for those brought to the hospital in an emergency.
Constructed using teflon glass fabric, Architen Landrell was able to reassure the NHS Trust that the lifespan of the inverted conic structures at the main entrance comfortably exceeds the hospital’s 25 year lease. As well as longevity, the fabric offers easy maintenance and a clean crisp look – perfect for a government funded building.
The development, which included a 485 bed acute hospital and an 80 bed Mental Health Unit, was the first of a run on PFI initiatives backed by Skanska – and easily the most impressive! The huge entrance structure cannot fail to make an impression on staff, visitors and patients alike!
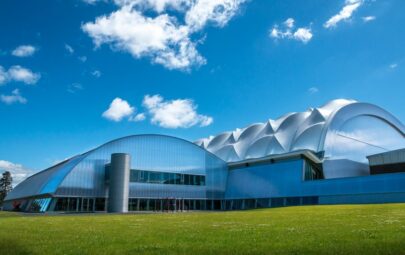
A lightweight PVC coated polyester tensile fabric membrane forms the roof covering for this Sports...
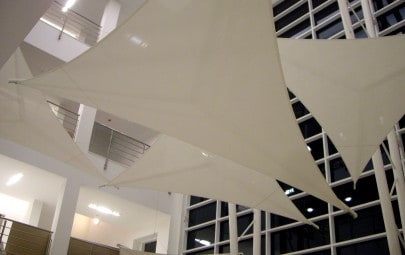
Vast atriums with glass ceilings look great but can suffer from solar glare and poor...
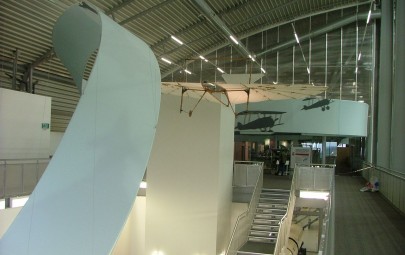
As part of the new 25 million AirSpace development project, Architen Landrell won the contract...
