Portfolio > Baltic Mills
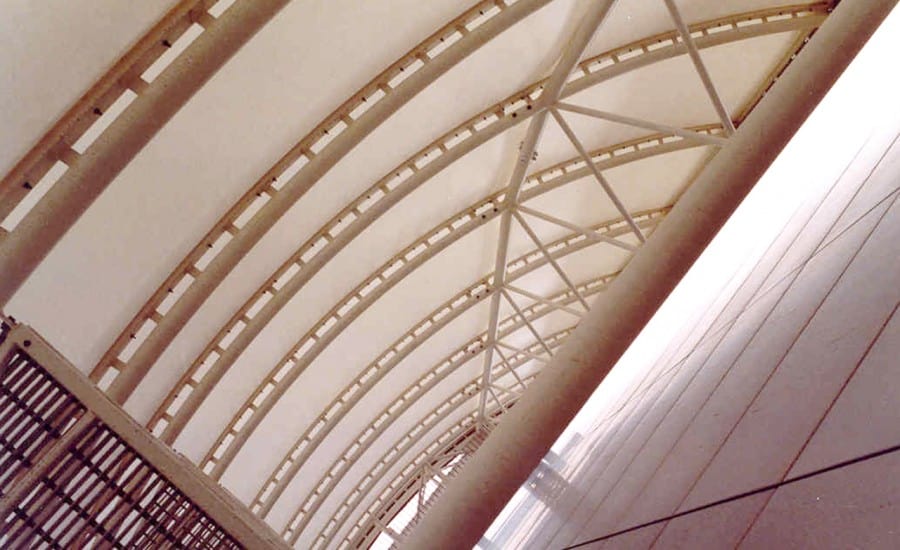
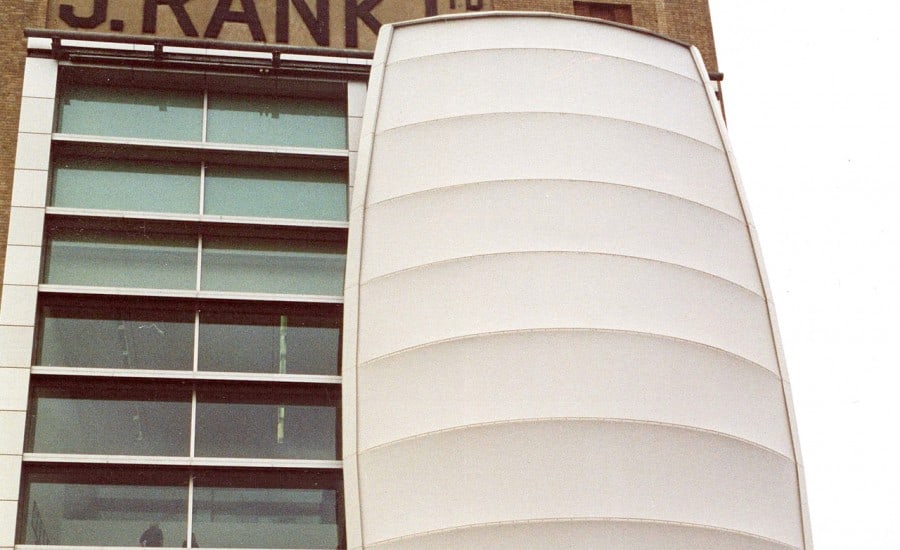
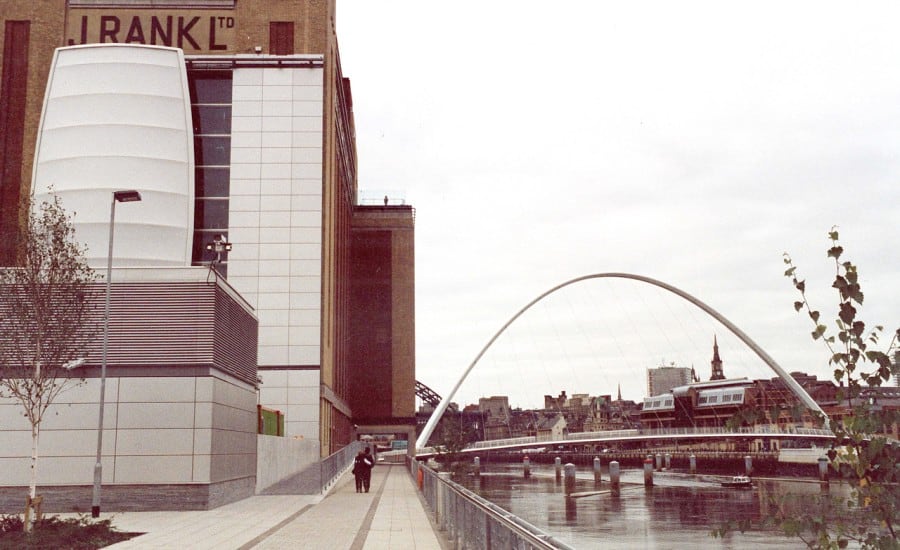
A feature sliding tensile fabric door made of Teflon fabric was installed to enhance the visual impact of this revitalised historic flour mill. Vertically hung on the facade of the building this fabric architecture forms a wing-shaped door that slides backwards and forwards to provide controlled light through the vertical windows on this renovated mill.
The Baltic Mill is an iconic structure on the Gateshead waterfront of the River Tyne, renovated to form a new public space and art gallery as one of the flagship projects of this urban renewal scheme. Architen Landrell was commissioned by the Client and its architects to provide a fabric solution to a unique design brief. Being a gallery space built into an historic building there was a perceived problem with varying the natural light entering the exhibition space to suit the requirements of the different exhibitions being staged. The innovative solution was to design and engineer a wing-shaped semi translucent fabric structure. This steel framed PTFE fabric was hung off the vertical wall of the mill and mounted on a horizontal track that permitted the door to be moved sideways to shade the gallery windows. Fabric was used to keep the doors weight to a minimum. This enables ease of operation and avoids disrupting the original structure of the building with unsightly reinforcement. Fabric also achieved the distinctive wing shape that the designers were searching for to keep the form visually light and to emphasise the new addition to the original 1930s architecture.
The sculptured fabric wing shape with a tensioned fabric skin was chosen to invoke the sailing ships that used to ply the river Tyne.
The steel frame covering some five floors of the facade of the historic mill was prefabricated with final assembly taking place on site. The steel frame incorporated stairs and platforms for maintenance access and was lifted in place with the 11 panels of architectural PTFE fabric fitted and pre-stressed.
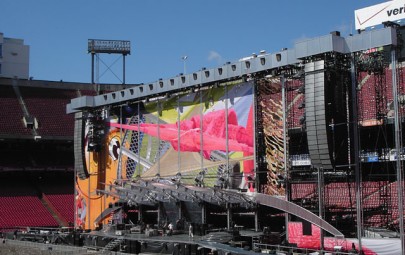
A concert tour by the Rolling Stones is guaranteed to be spectacular, and the recent...
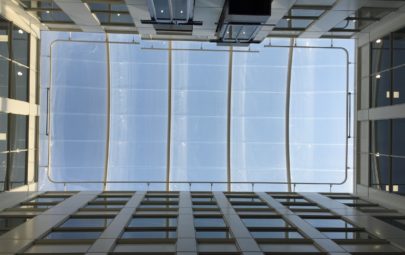
Once home to a different Architen Landrell membrane roof, the Aurora House offices were undergoing...
