Portfolio > Imagination Headquarters
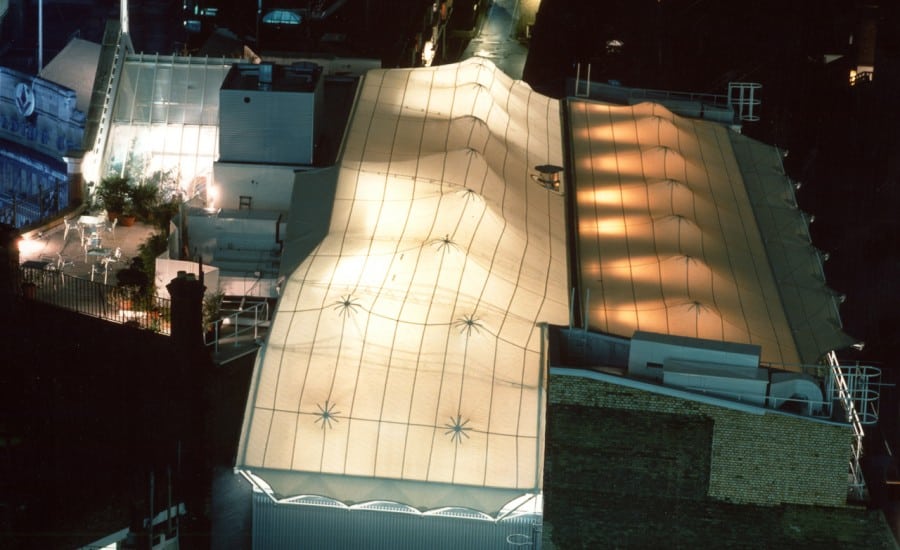
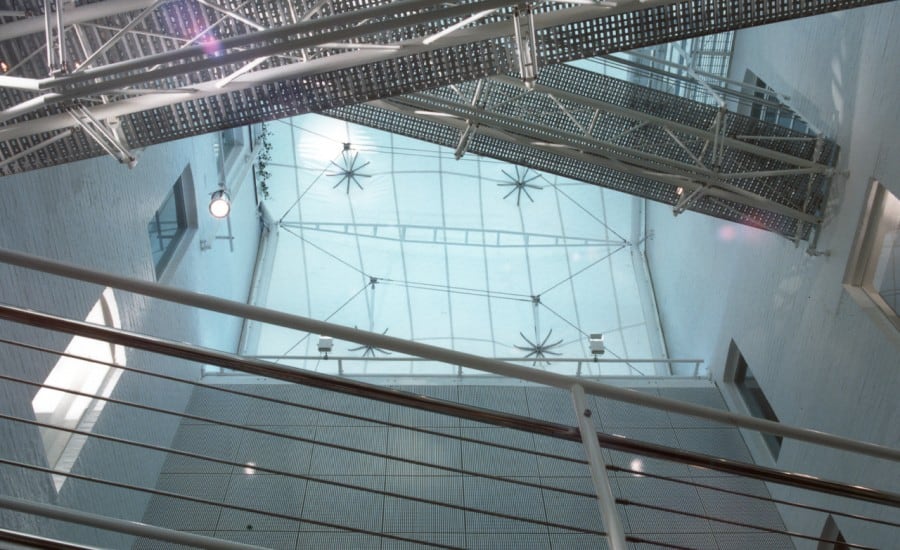
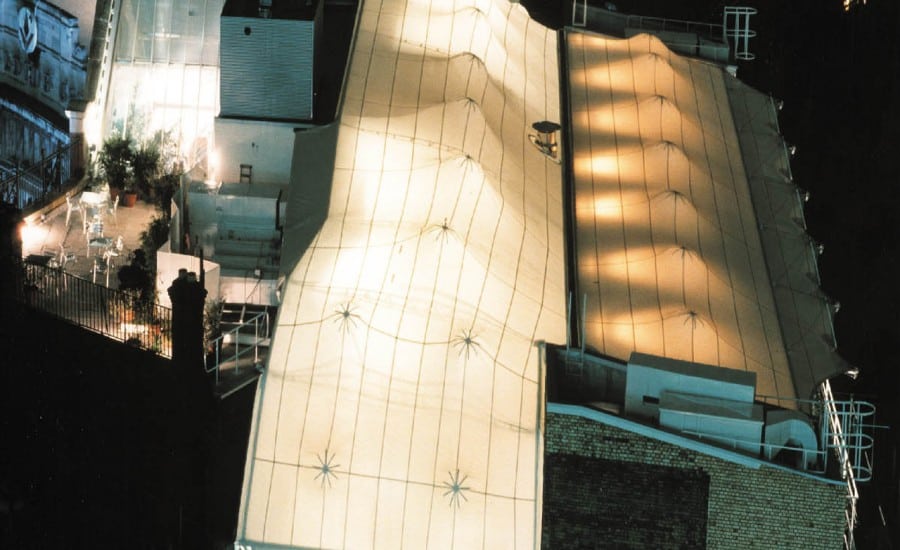
This striking conversion of a Victorian school is undoubtedly one of the most ingenious and landmark buildings of the 1990s. The unusual tensile fabric roof covers a sympathetically restored facade which retains character while bringing the building into the modern age. In the last decade and a half, tensioned fabric has been seen as an exciting and unusual way to cover an atrium, a trend started by this headquarters at Imagination.
Behind the original, six storey, red brick Victorian school lies the Imagination Building, stretching back to include what was once a whole street and another five storey building behind. The Gap between the buildings is filled in with a unique tensile roof canopy, which has become the symbol of Imagination Group and their approach to design.
The roof itself creates an atrium, where each floor is bridged by steel and aluminium walkways, and the fabric diffuses the light to form a delicate glow on the interior of the building.
The traditional exterior of the red brick school building provides an intriguing juxtaposition with the contemporary architecture of the roof and atrium. Best experienced in person, the atrium is a working environment during the daytime, but is transformed into a magically lit and beautifully serene space after dark.
By creating a five storey atrium space and penthouse gallery, the fabric roof of Imagination provides a living reminder of Archigram legend Ron Herron. Playful and flooded with soft light, the atrium space is the centrepiece of this building which has been described as one of the great spaces of contemporary architecture and won the UKs prestigious Building of the Year Award in 1991.
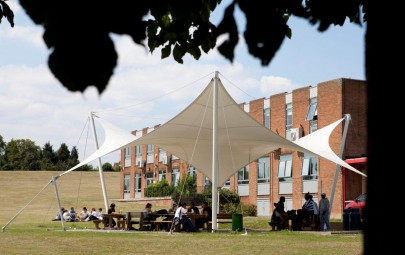
Tensile fabric lends itself to the school environment as it provides a whole range of...
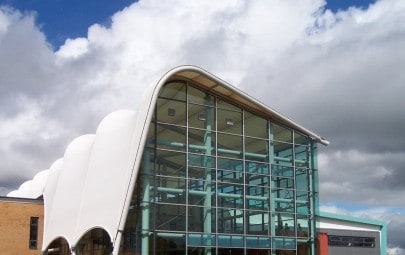
Architen Landrell was awarded the contract for design, manufacture and installation of a barrel vaulted...
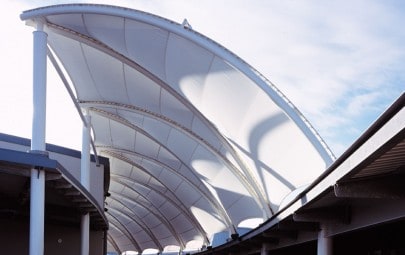
The structure consists of a series of tubular steel arches supporting a tensioned PTFE-coated glass-fibre...
