Portfolio > Exchange Square
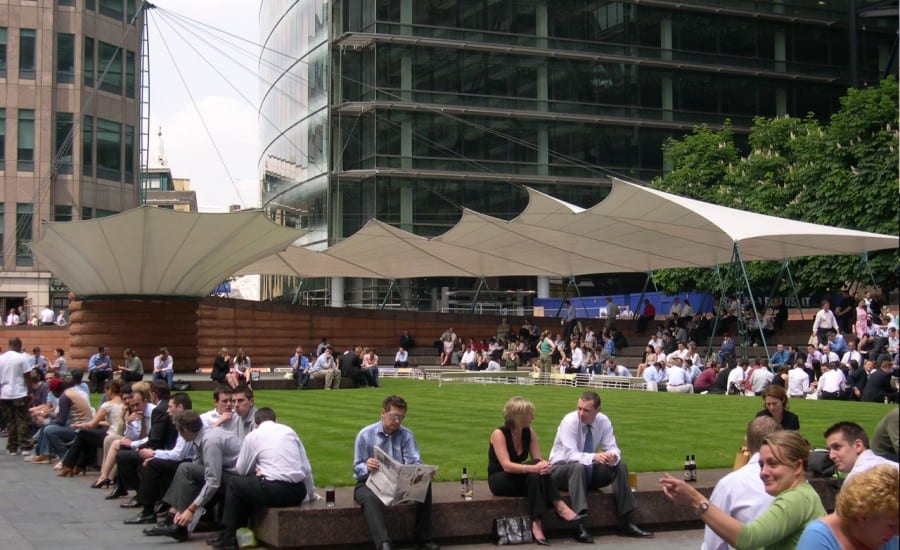
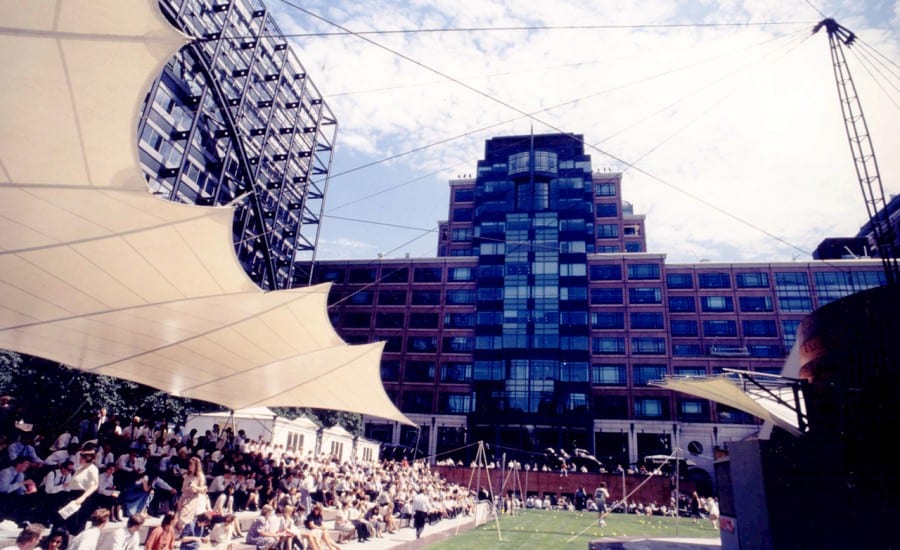
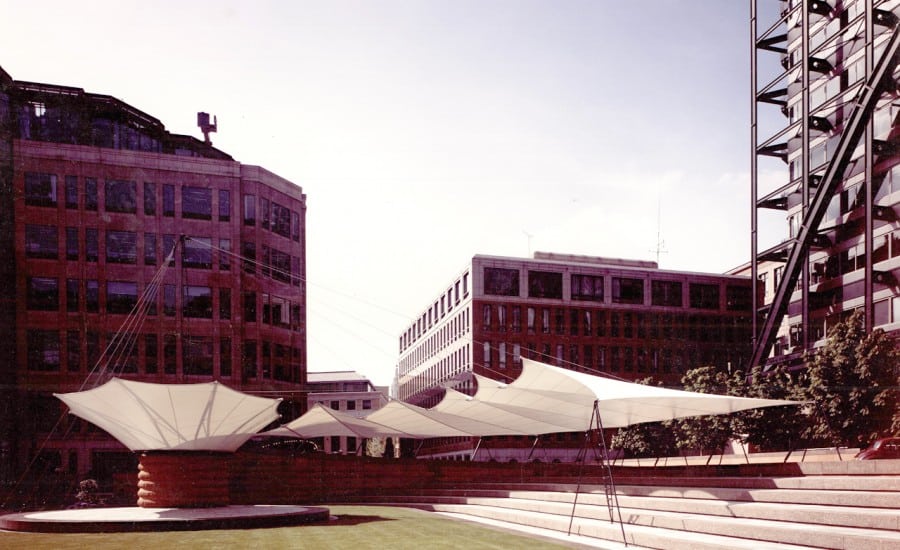
A series of canopies were designed into the public arenas making up the centre piece of Stuart Liptons Exchange Square Office development. Designed by Architen Landrell for Skidmore Owings and Merrell (SOM) the canopies provide shade and shelter during the summer months before the fabric is removed for storage and cleaning in the autumn. During the winter months the masts and cables remain, reflecting the leafless branches of the trees in the square.
A spiralling audience canopy covers a series of seating levels on one side of the main square while a smaller stage canopy wraps a stone column with an inverted cone sail.
Three temporary units provided hospitality areas whilst elsewhere in the complex a performance canopy covers the winter ice rink and suspended sail sculptures provide signage.
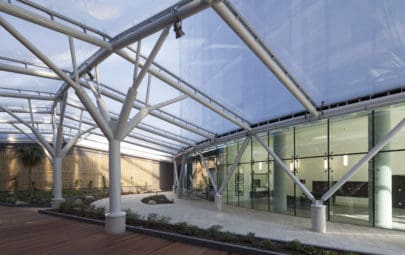
Nestled between high end residential developments, the ETFE cushion roof over this communal space provides...
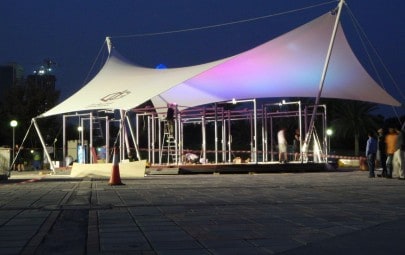
After our successful appointment to work on the inflatable dome at the QatarGas Inaugural exhibition,...
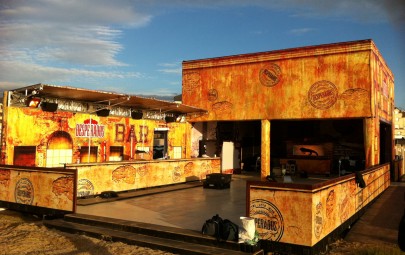
With the successful launch of ‘Desperados’, a premium lager with a Mexican twist, it rapidly...
