Portfolio > Garsington Opera
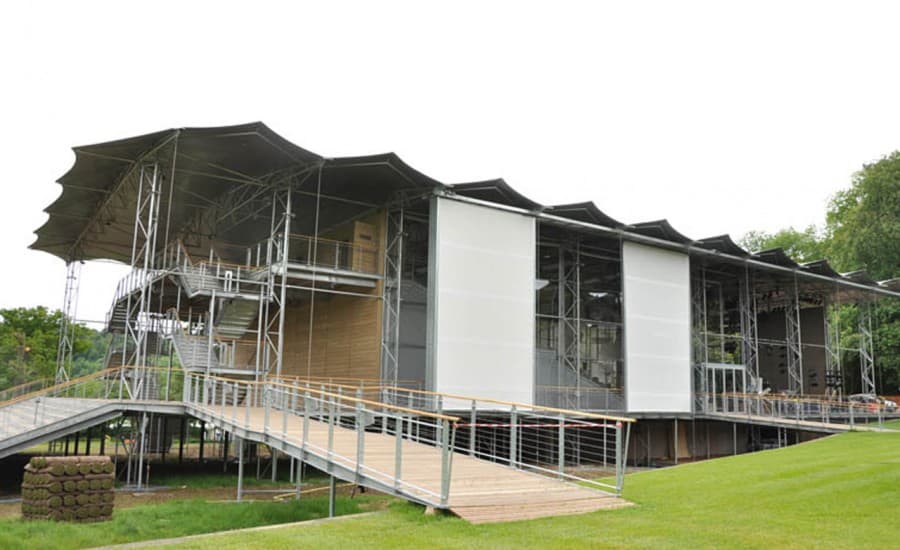
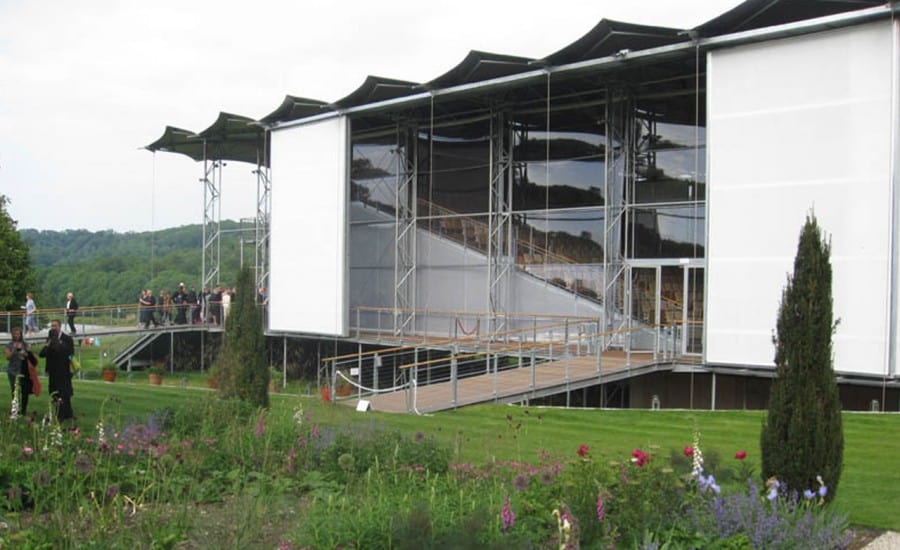
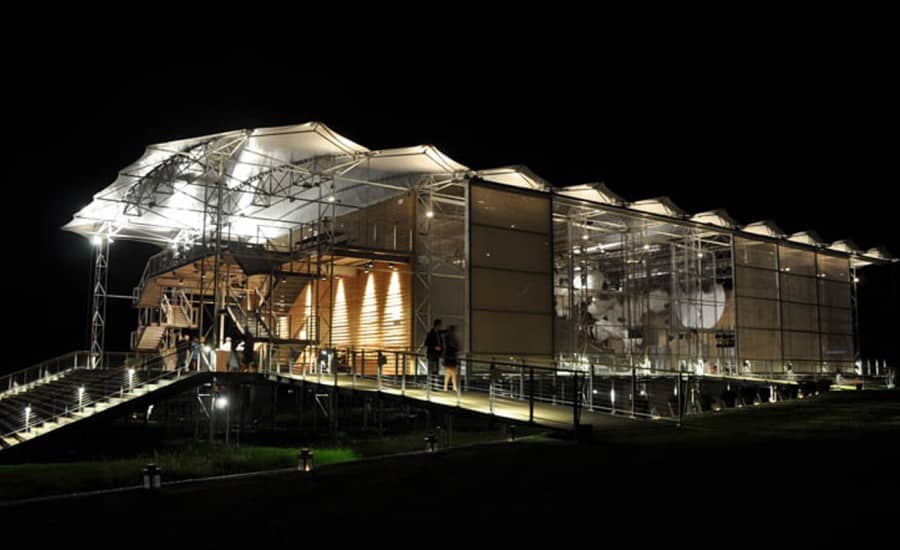
Described as handsome, elegant and a new candidate for the accolade of Most Beautiful Opera House in the World the 2011 Garsington Opera pavilion is undoubtedly a success and one which Architen Landrell is proud to have worked on.
Previously housed in the grounds of an Elizabethan manor house in Oxford, after 22 years the summer Opera moved, in the summer of 2011, to a fully demountable fabric building nestled in the rolling hills of the Getty family estate. Used for only 6 weeks of the year, the initial concept called for a building which could be erected for the season and then demounted and stored for the remainder of the year, tensile fabric was the obvious building material!
In 1995 Architen Landrell worked on the original Garsington Opera structure with project architect Robin Snell, so we were well aware of the history of this prestigious project. Our long-standing relationship with the architect contributed to our appointment as the tensile fabric contractor, alongside a competitive tendering process. Appointed in late 2010 by project managers Unusual Rigging, we had until April 2011 to design, research and develop, manufacture and install a fabric structure which would be aesthetically beautiful as well as functional.
Inspiration for the design scheme came from traditional Japanese kabuki theatres; incorporating a flat scalloped roof design, side screens and verandas. Much care has been taken to integrate the landscape with the opera experience and the inclusion of fabric is fundamental in this. The gently curved fabric roof hovers over the clear side walls, which allow opera goers to view the beautiful vista from their seats, to create an ethereal look and feel to the installation.
As a temporary venue, the ease of installation and storage was fundamental to the design. Unusual Rigging, who worked on the project with Architen Landrell, will be responsible for the seasonal installation in the future therefore they were critical in the design process. Each roof, wall and interior panel was designed to be erected and demounted by the minimum number of personnel and easily stored during the off-season.
However, the real challenge with this project was achieving the acoustic requirements of a first class opera venue. The side panels were carefully shaped to direct sound from the orchestra pit and stage back towards the auditorium for example. In addition, the roof had to be considered; tensile fabric structures have a tendency to drum in the rain and hail so a solution had to be developed that was both effective and aesthetically pleasing.
Technical Development Manager James Ward was heavily involved in the process alongside acoustic engineers Sound Space Design, James comments careful testing was the key to finding a solution work for the Quiet Theatre. We tested a variety of methods by rigging a plastic perforated sheet to allow us to simulate rain and monitor the acoustic performance. A rain attenuation layer positioned 100mm above the roof membrane itself proved the perfect solution.
In 2012, we revisited the project to make some modifications to the structure and designed, manufactured and installed some clear tensile fabric panels to the rear walls. The client is very pleased with the new improvements to the structure.
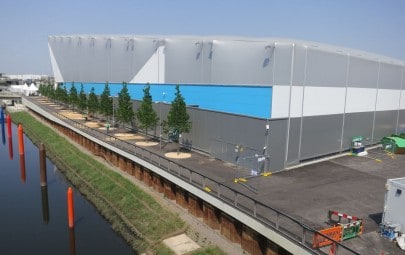
David Morely Architects Water Polo arena is an entirely demountable structure featuring tensile fabric cushions...
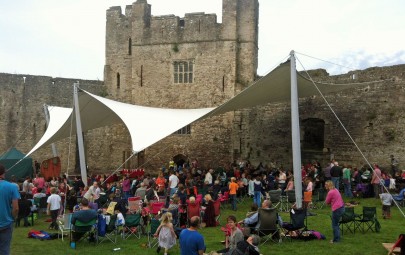
Award Wining Design: IFAI Outstanding Achievement Award 2013: Tensile Structure <600m2 About the Project: Architen Landrell...
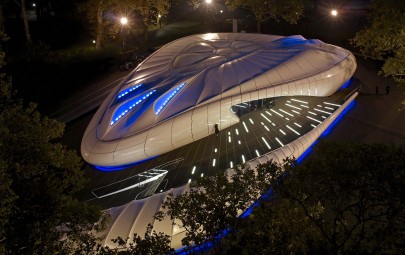
Based on the iconic quilted Chanel handbag, architect Zaha Hadid and her team were tasked...
