Portfolio > College Courtyard Canopy
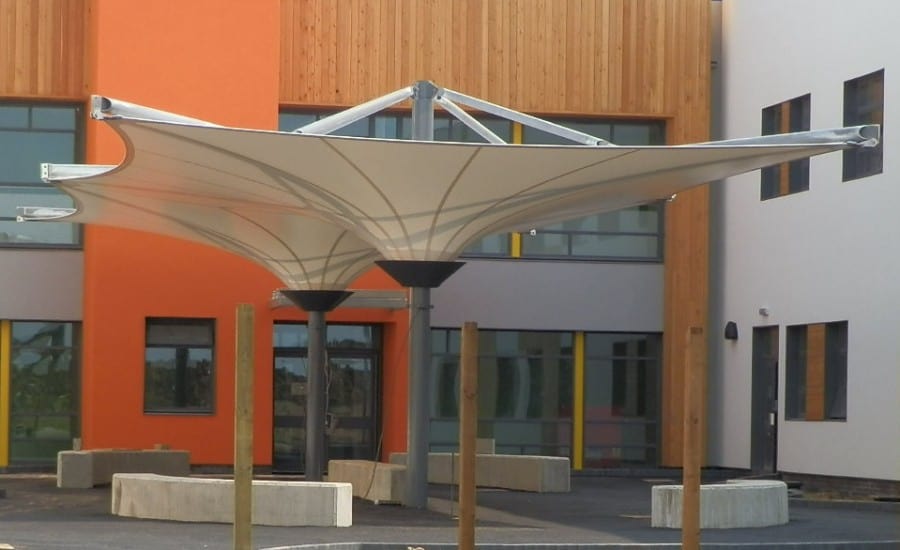
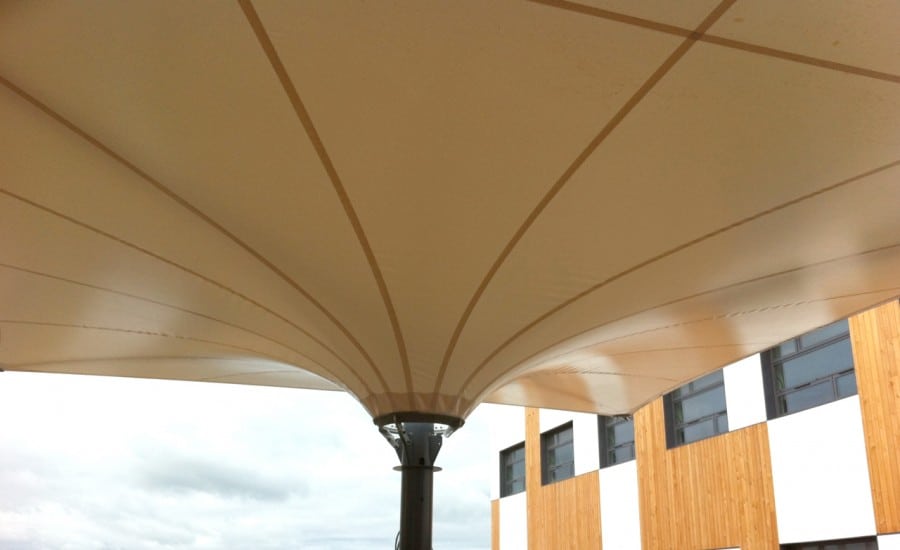
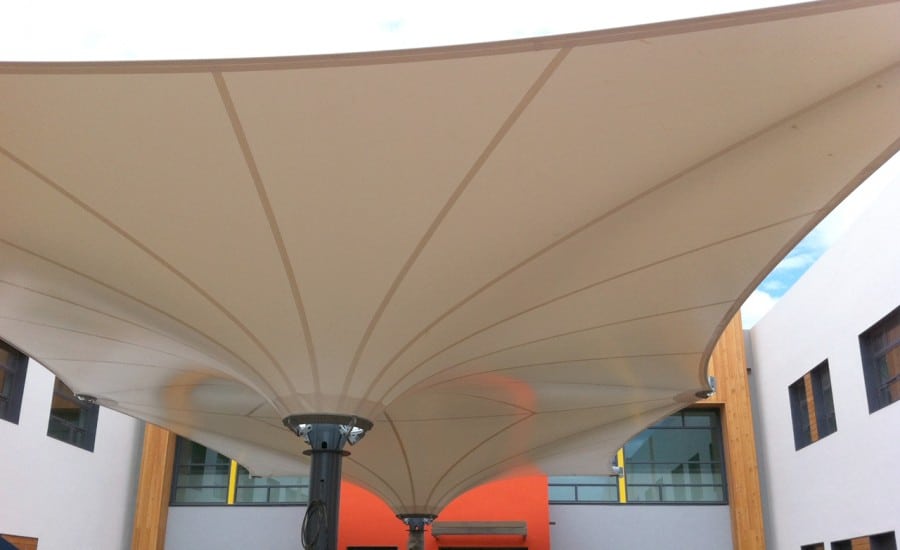
Cambourne Village College a state of the art new school designed by Architects Frank Shaw Associates Limited, is nearing completion – ready for its opening in September. The school, based on a Scandinavian model, is modular in design, allowing it to be fast track built and delivered by Kier Eastern. The highlight of the school is three artistic tensile fabric covered courtyards.
Economical Design:
Using a pre-engineered & designed tensile fabric structure is an economical solution which offers excellent coverage.
While Architen Landrell has a range of 12 unique structure designs, the one that ticked all the boxes for Cambourne was the Inverted Cone. This structure proved popular in Trinidad where we installed 14 at the Piarco Airport.
The iconic Inverted Cone comes standard as a single unit and can be modified as a double. For two of the three courtyards we installed 2 no Double Inverted Cones (18m x 9m each). For the third courtyard we installed a Single Inverted Cone (9m x 9m).
The Inverted Cones provide all weather protection to the three courtyards. They act as large funnels, capturing the rain and channeling it down the steel masts and away from the building.
Useable Outside Space:
One of the covered courtyards will be a dedicated reading space/outdoor classroom. It is even being equipped with a permanent outdoor box that will be supplied with books for students to read under the beautiful new canopies. The other covered courtyards will be used for alfresco dining and social gathering spaces with permanent seating.
Up lights will have the structures glow with brilliance during the darker winter months, allowing them to be used year-round.
Flexible Programme:
Architen Landrell is known for being flexible with our installation programmes. In the case of Cambourne, Kier Eastern requested we do a split installation over three different dates to accommodate groundworks and other construction that was taking place on site.
In phase one, we installed the steel columns, phase two the steel frame and then in phase three we returned and installed/tensioned the canopies. Having the canopies go in last allowed them to remain clean, given most of the heavy construction was completed.
Explore Canopies:
Interested in creating a covered outdoor learning space in your school? Give us a call on 01291 638 200. Our team offers a complimentary site visit where we will recommend the best possible structure for your needs and budget.
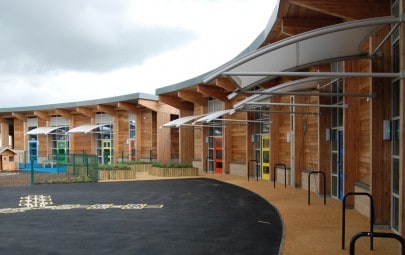
As part of the Building Schools for the Future initiative, Shirland Primary School near Mansfield...
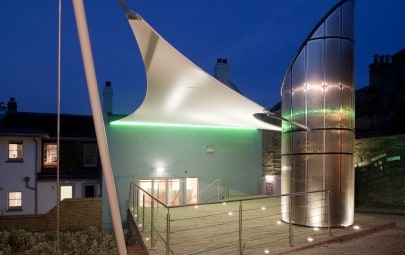
The brief at the Earl Grey pub was simple: an attractive canopy to provide shelter...
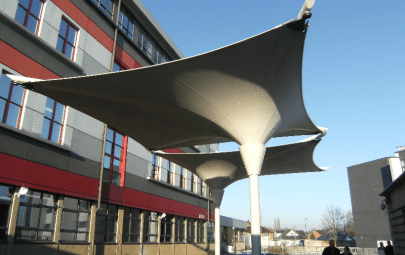
Often used in a school environment, tensile fabric is a flexible material which offers a...


