Portfolio > Glyndebourne Opera House
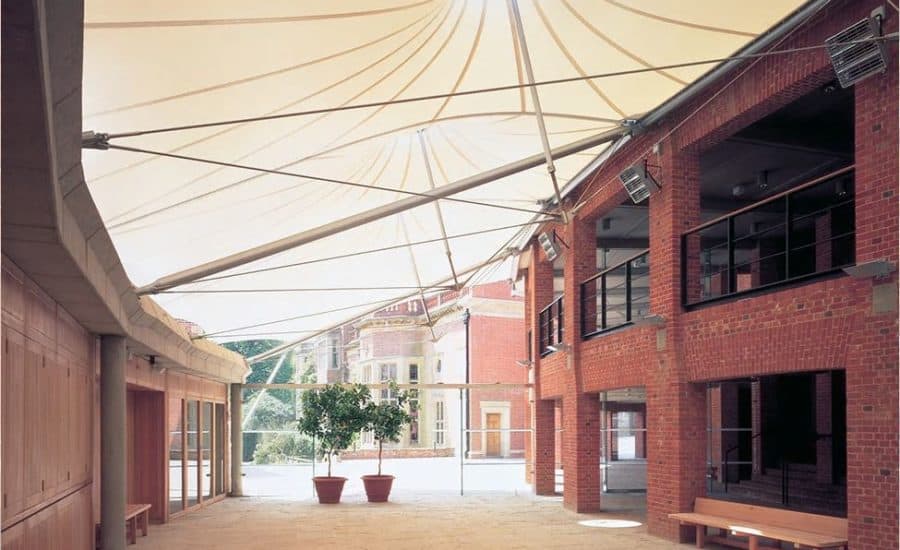
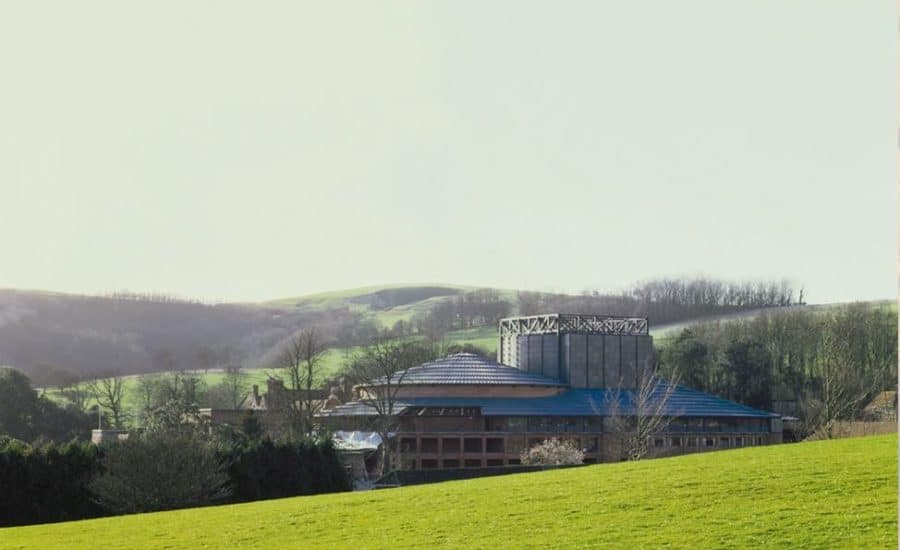
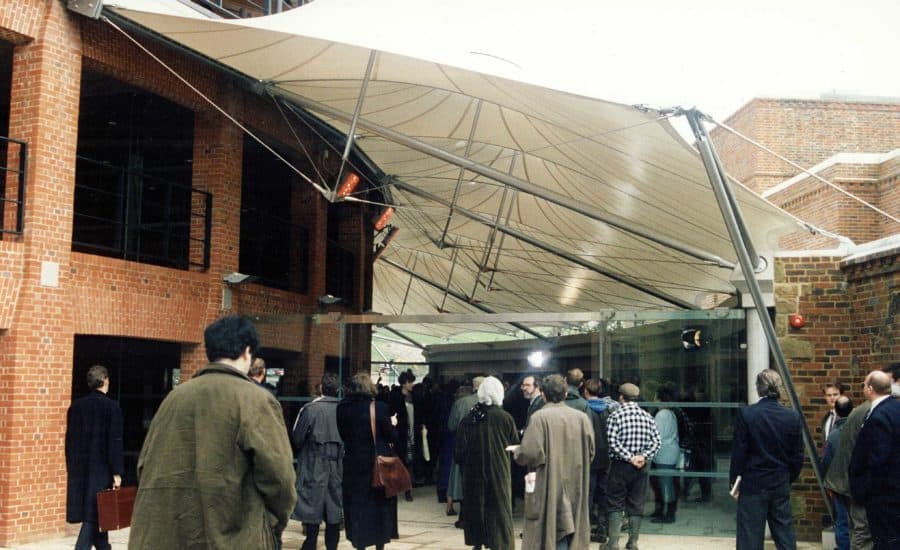
Stylish semi-external spaces are created to achieve a foyer for Glyndebourne Opera House. Designed by Sir Michael Hopkins & Partners, the PVC coated polyester fabric conic forms a curve around the brick and concrete apron of the theatre. Radiant heating ensures a comfortable indoor temperature while the lightweight architecture reinforces Glyndebournes pastoral feel.
Glyndebourne, one of the most significant opera houses in the South of England, is home to one of the most stunning tensile fabric canopies in the country. The theatre as an institution is somewhat contradictory, symbolising the glamour of the city life and showing off the most modern of architecture, while being located in idyllic rural England.
Architects Michael Hopkins & Partners were charged with the development of the old opera house into a stunning modern landmark building, and it cannot be doubted that they succeeded. Their main brief was to enlarge the auditorium and to improve the physical conditions. Underlying that was the assumption that they should be changing the entire experience of the opera goers, without removing the Glyndebourne traditions and the magic of going to the theatre.
The dramatic fabric entrance canopy installed in the external foyer between the main building and the old backstage area can only add to the overall experience of the theatre. The symmetrical lines of the fabric structure make it a delicate and informal addition, yet allow it to complete the existing building. While the open and airy nature of the roof would be impractical for most permanent buildings, the Glyndebourne season lasts for only six weeks in the summer and there is therefore no need to enclose the space. The fabric canopy provides sufficient shelter from the British weather and the foyer and gardens become a single harmonized space.
The canopy itself is simple and unique, reflecting the glamour of going to the opera, but using organic and soothing shapes and lines. The building provides the ultimate union of city and country, hard and soft, light and dark, to make going to the opera at Glyndebourne a truly memorable experience.
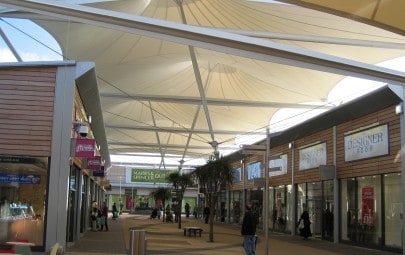
In one the North East’s most popular shopping destinations, Architen Landrell has installed a series...
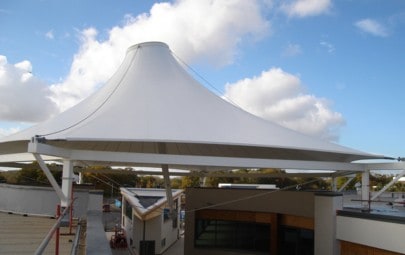
At Willow Place Retail Centre, Architen Landrell was commissioned to design, manufacture and install a...
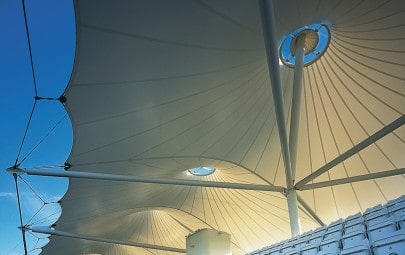
When Hampshire County Cricket Club decided to redevelop their home ground, they opted for an...
