Portfolio > Vue Cinema, Cribbs Causeway
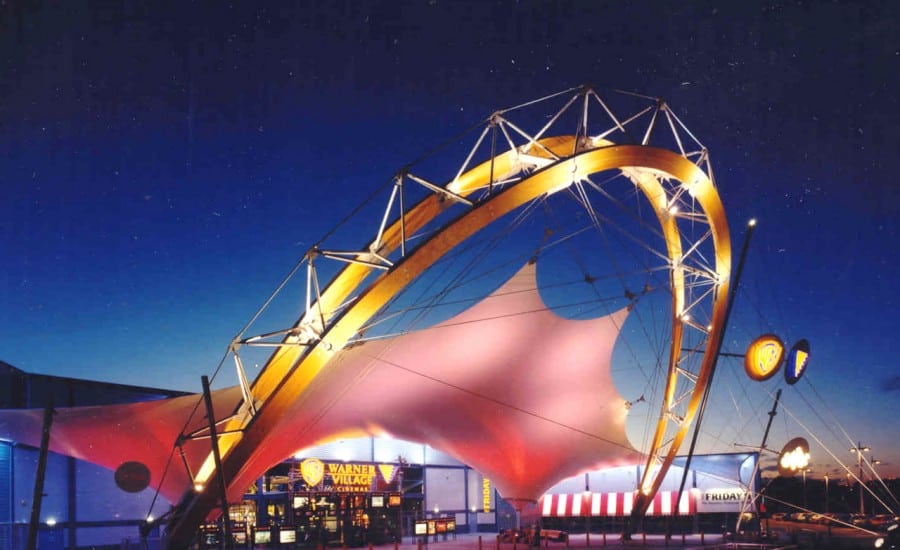
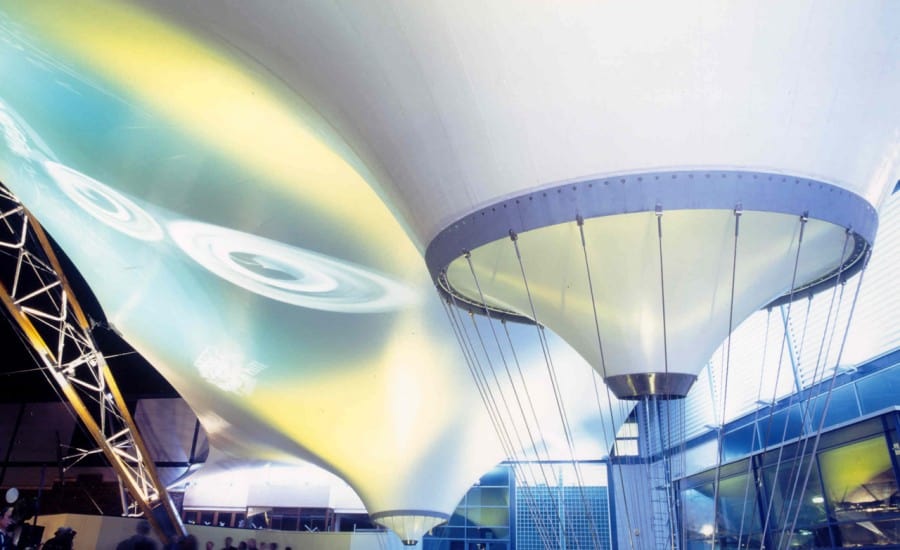
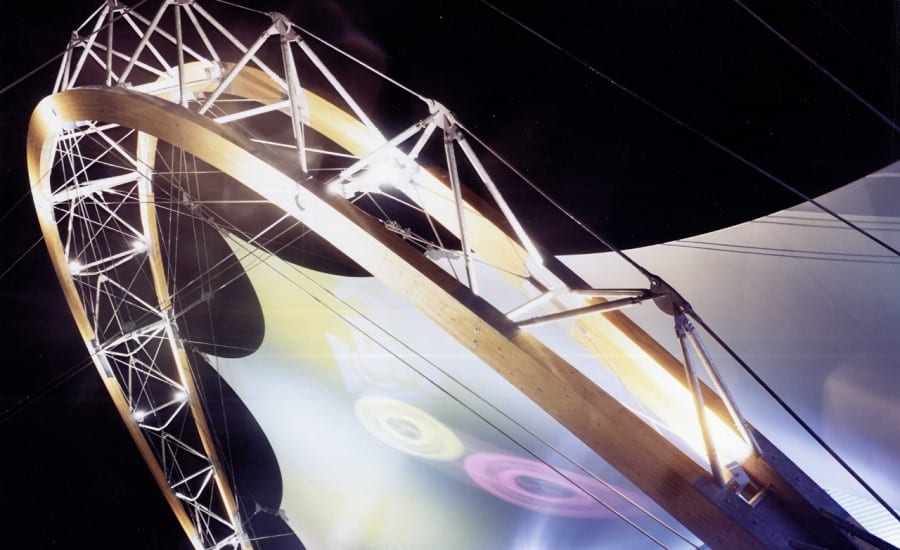
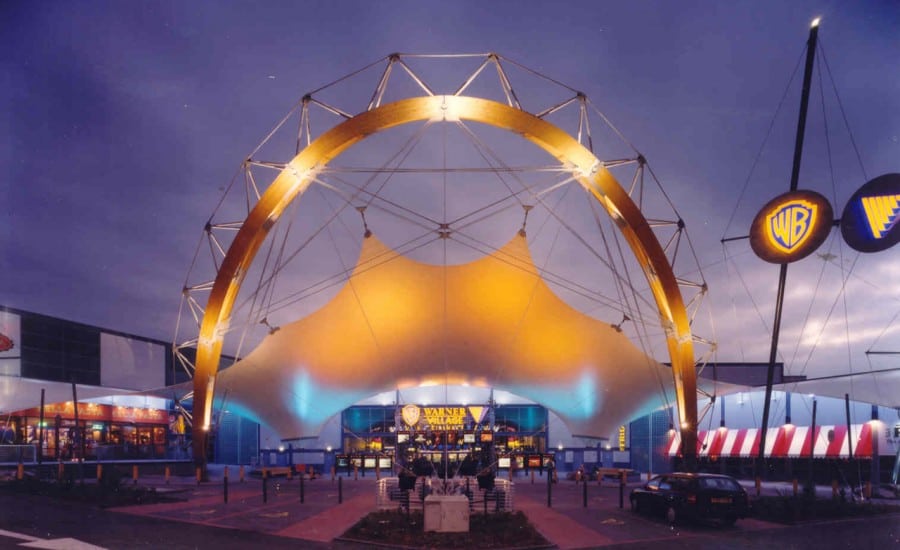
A 30m laminated timber arch provides a dramatic method of supporting this 800m2 entrance to a multiplex cinema. Rainwater is channelled into inverted cones that are tensioned by 36 stainless steel cables of just 8mm diameter.
Designers of the 10 million Leisure complex at Cribbs Causeway Bristol were faced with a large problem after deciding to build a cinema. The close proximity of BAE Systems’ ground-running bed meant that noise minimisation was vital to attract visitors. The solution was found when Architen Landrell were commissioned to install a dense weight entrance feature, made up of a tensioned fabric canopy supported on a glulam timber arch, to absorb the sound and protect viewers from noise disturbance.
The thirteen hundred square metre tensile fabric canopy rises up to the spectacular timber and steel arch to form a shaded screen over the piazza. The arch spans thirty metres, is twenty metres high and weighs twenty one tonnes. It comprises six twin beamed and braced segments which are pinned together at the ends and stabilised with an innovative internal bracing tie rod system. The complexity of the steelwork meant that the entire arch had to be assembled on the ground and then pivoted into position.
The visually exciting lightweight structure, not only protects cinema goers from the aircraft noise around them, but also provides a signature feature to the building which, when lit from below using coloured LEDs, ensures the magic of going to the cinema is kept alive.
Maintenance:
Maintaining a tensile fabric structure of this size is no easy task. 800m2 of fabric requires four operatives working solid for five days. A visit includes: specialist cleaning, any repairs, checking fixinngs & fittings, and an inspection report. All of this takes place over a live site with minimal disruption.
Because our operatives are IRATA Rope Access Trained, there is no place we can’t reach. while we were ‘up there’ we also were requested to apply a wood preservative on the timber frame. This improved the aesthetics of the structure and added a protective layer.
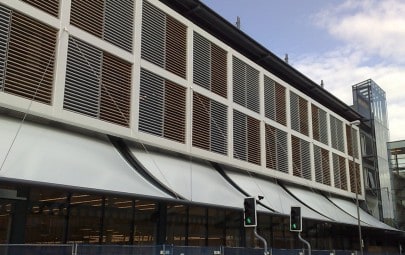
In an increasingly competitive market, retailers are always looking for ways to make their store...
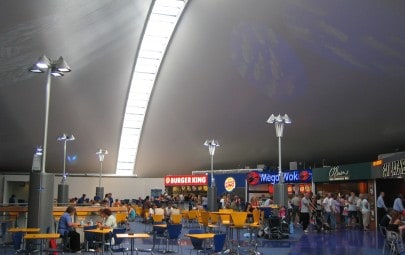
Once a boiler shop in Chathams old dockyards, the grade two listed Chatham Maritime Shopping...
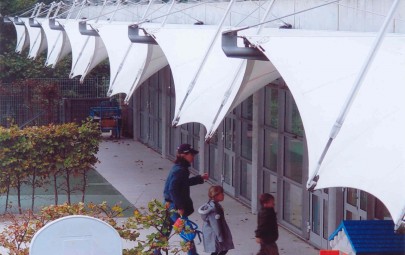
At the modern imposing corporate headquarters of Saga, Architen Landrell was commissioned to design, manufacture...


